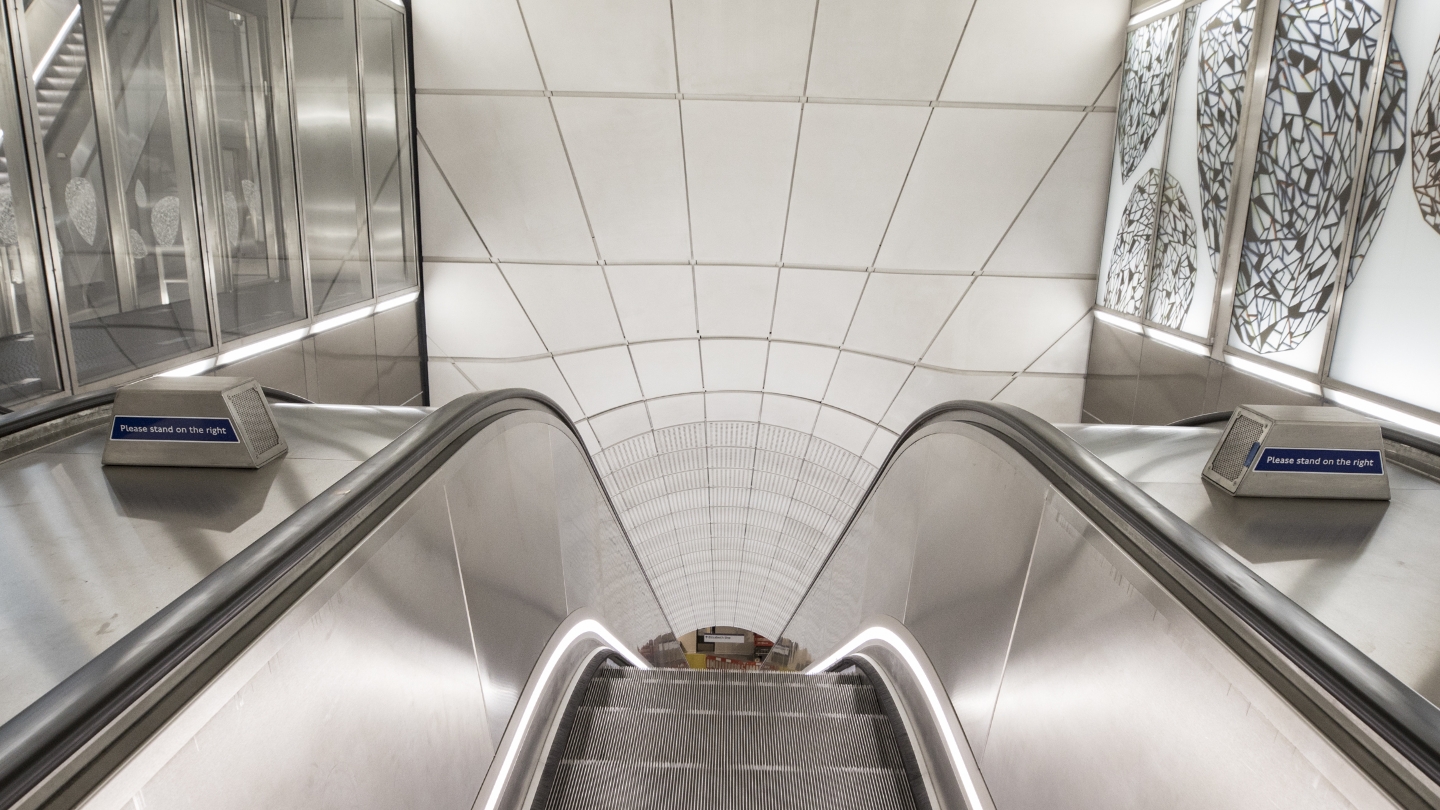Farringdon Station
6500m² of high performance concrete façade panels manufactured to meet stringent performance and challenging aesthetic requirements.
6500m² of high performance concrete façade panels manufactured to meet stringent performance and challenging aesthetic requirements.
Concrete Valley was commissioned as a specialist supplier of concrete ceiling and façade panels to the high profile Elizabeth Line London Underground development at London’s Farringdon Station.
This large project was structurally and aesthetically challenging. The sweeping, curved design is architecturally very pleasing, but from a manufacturing perspective it added immense complexity. Covering no less than 6,500m2 the concrete wall and ceiling panels needed to be individually designed to achieve the necessary contoured flow around the tunnel’s interior. What’s more, as this would be a highly-trafficked public area, the project was subject to some very stringent public safety requirements.
This large project was structurally and aesthetically challenging. The sweeping, curved design is architecturally very pleasing, but from a manufacturing perspective it added immense complexity. Covering no less than 6,500m2 the concrete wall and ceiling panels needed to be individually designed to achieve the necessary contoured flow around the tunnel’s interior. What’s more, as this would be a highly-trafficked public area, the project was subject to some very stringent public safety requirements.
Concrete Valley was able to meet the challenges of this project by designing a special concrete mix that would not only make the panels both strong and light, it would also meet the architect’s brief on aesthetics, and would even pass the prescribed bomb-blast test too.

Having developed a specific high performance concrete mix for these façade panels, the next challenge was to find a way to manufacture so many uniquely shaped concrete components in a cost-effective way. Rather than creating a unique mould for every part, the innovative team at Concrete Valley designed moulds that could be used for one element and then adjusted to make them the right shape for the next panel. This innovation not only speeded up the manufacturing process, but from a cost perspective, it was essential to the feasibility of the project.
The façade project was a complete success and the panels were nominated for a Quality Award by Crossrail.
KEY ELEMENTS
KEY PARTICIPANTS
Contact
Whether you’re an architect, contractor, developer, consultant, engineer or client, if you think we might be able to help with your next project, we’d be really pleased to hear from you. The earlier we are involved in a project, the better it is for everyone.