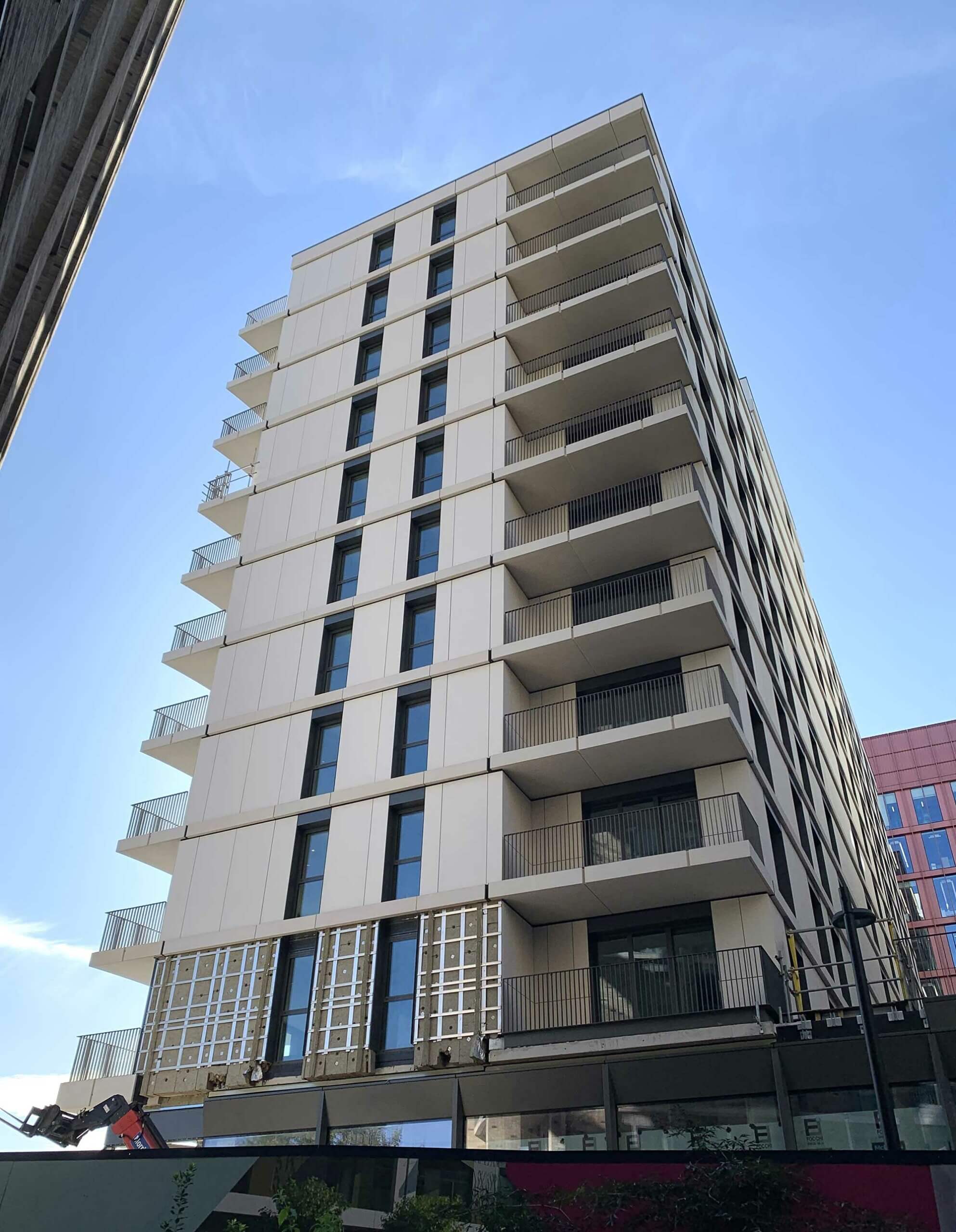Kings Cross R8 (London, UK)
High-impact beams and curved roofline panels for a challenging city centre development.
High-impact beams and curved roofline panels for a challenging city centre development.
High-impact beams and curved roofline panels for a challenging city centre development.
R8 is a 10-13 storey mixed use building designed by Piercy & Co. Comprising two separate buildings, R8 offers over 67,000 square feet of office space and 72 affordable, socially rented residential apartments. It is conveniently located just a few minutes walk from Kings Cross main line railway station and the Eurostar terminal at St Pancras.
The technical requirements for this project were complicated by the fact that the cleaning of the external façade and windows would be undertaken by abseilers. This meant that the roofline panels and associated stainless steel brackets would need to be strong enough to withstand the additional impact load.
Concrete Valley was commissioned as a concrete specialist to help with the design and manufacture of the high-impact precast concrete beams and concrete roofline panels. The concrete beams were manufactured from grade 18 sprayed Glass-fibre Reinforced Concrete (GRC) and the vertical roofline panels were curved as specified.

The specified finish was to replicate a weathered sandstone effect with white marble running through it. To achieve the chosen finish uniformly across both straight and curved panels, our skilled production team combined a special concrete mix with a white marble aggregate. They not only managed to achieve a consistent light grit-blasted finish, they also added a hydrophobic coating that protects the panels from the elements for up to 12 years, with a panel lifeline of 100 years.
KEY ELEMENTS